Places to Visit in Machu Picchu
Like other cities or Incas llaqtas, Machu Picchu also follows the principles of duality and quadripartition.
It is divided into two main sectors: the urban and the agricultural which are separated by the dry moat. Each of these sectors is divided into two sub-sectors: The upper or Hanan and Under or Urin, which have 19 urban groups (Residence of the nobility and specialists, temples, huacas, workshops, warehouses and others), 13 agricultural complexes, a central square, 2 smaller squares and 8 roads. The east side of Machu Picchu, presents little more than 60% of the whole of its construction.
“Machu Picchu” is the name given to an “Inca City” or “Llaqta”, built in the middle of the 15th century (1380 – 1400), on a mountain of 2490 masl, which is located within a cultural and ecological complex Known as the Historic Sanctuary of Machu Picchu. It is attributed the construction to the Inca Pachacutec ninth Inca of Tahuantinsuyo between 1438 – 1470, and is considered as a representative work of Inca architecture and engineering was probably a Sacred City used exclusively as a Religious Sanctuary.
Machu Picchu, was considered in 1983 as a World Heritage Site and on July 7, 2007, it was declared as one of the new seven wonders of the modern world.
Description and distribution of the Inca City
The Inca City of Machu Picchu, is located within the so-called Historic Sanctuary of Machu Picchu, the built area of the Inca City is 530 meters long by 200 meters wide. It has 172 enclosures and the whole complex is divided into two large areas; Following the architectural principles of Duality of the Inca Culture (those of above or Hanan and the ones of below or Hurin).
The Inca City is divided into two zones:
- The agricultural area, formed by sets of terraces for cultivation.
- The urban area, which is where the occupants lived and where religious activities were carried out.
Both zones are divided, by a staircase that goes next to the mountain. Each of these sectors, in turn, are divided into sub-sectors Hanan and Hurin, which have 19 urban groups (whose names were placed after their discovery), 13 agricultural complexes, a central square, 2 smaller squares and 8 roads. It should be noted that much of what is seen today is the product of recent restorations and reconstructions, as mentioned in current archeology books, which compare images from 1919 with current ones.
How is Machu Picchu distributed?
- Agricultural Zone
1.1 Surveillance Station of the Andenes
1.2 First Group of Andenes
1.3 Low Sector Andenes - Urban Area
2.1 Sacred Sector (Hanan Sector)
2.1.1 Sacred Square
2.1.1.1 Main Temple
2.1.1.2 Temple of the Three Windows
2.1.3 Temple of the Sun (Tower)
2.1.4 Temple of the Dead or Temple of Mother Earth (Pachamama)
2.1.5 Royal Residence (Palace of the Inca)
2.1.6 Fountains (Las Pacchas)
2.1.7 Intihuatana
2.2 Residential Sector (Hurin Sector)
2.2.1 Sacred Rock
2.2.2 Water Mirror
2.2.3 The Prisons
2.2.4 Temple of the Condor
2.2.5 Quarry
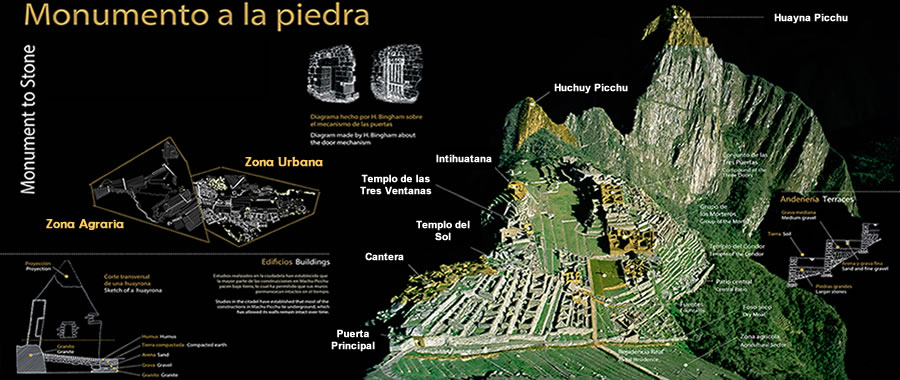
1. AGRICULTURAL ZONE
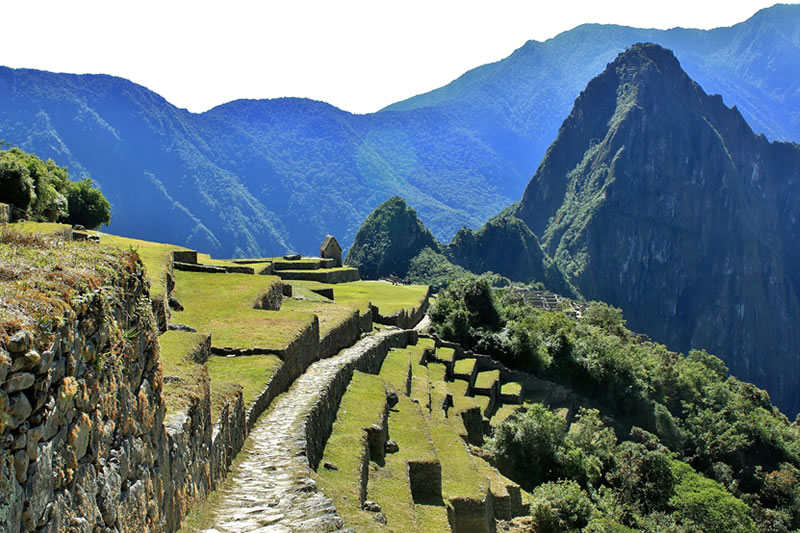
Machu Picchu Agrarian Zone
The Agricultural Zone is characterized by the presence of terraces of cultivation or Andenes, they are structures formed by walls of stone, of different sizes, with gravel, clay and cultivated land, that were constructed to facilitate the drainage.
The Andenes or Terraces of Cultivation are staggered constructions located in the slopes of the mountain. The retaining walls of the Andenes usually reach more than 4 meters high. On its walls, there are steps that allow access from one platform to another, these steps are diagonally aligned in a prominent way. These constructions allowed the cultivation and acclimatization of different products, like corn.
It should be noted that there were different sizes of Andenes, which were according to their function, given that they had: support platforms or containment, platforms that were built for agricultural purposes. The platforms in the steep areas of Huayna Picchu and those on the steep slopes of the edges of the Urban Sector of Machu Picchu could be cultivated, but mainly they were destined to assert the terrain to avoid landslides and landslides.
These platforms, as well as those of Wiñaywayna’s neighboring agro-cultist complex, were more than mere farming areas. They were beautified to honor the Earth Goddess or Pachamama. Also, in the perimeter of the Agrarian Zone is the so-called Funeral Roca, with its planes carved and polished, as well as the Upper Cemetery.
1.1 Andenes The surveillance post
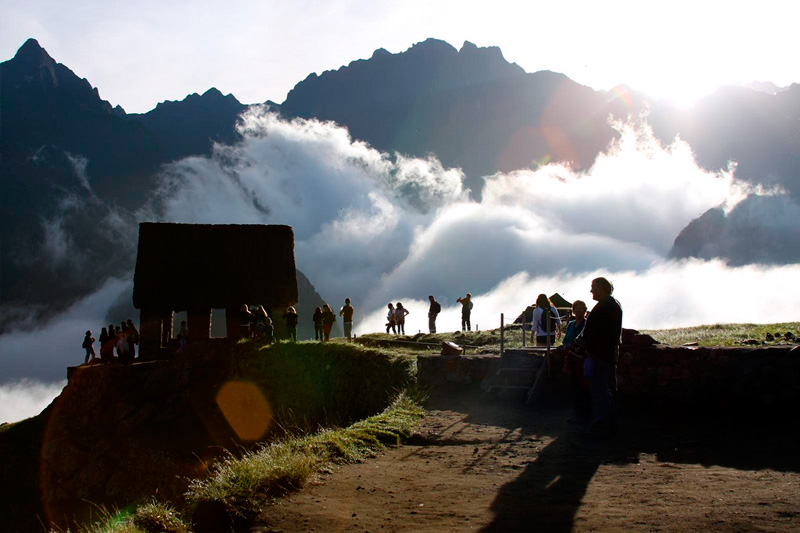
Machu Picchu Andenes Watchtower
The surveillance post is located in front of the cemetery is located at the top of a set of platforms. Behind her is the Funeral Rune. It is a building of three walls, also denominated like “huayrana”, has windows to each side. From this site you can see the Agricultural Zone as much as the Urban Zone of the Inca City of Machu Picchu.
The Andenes of Machu Picchu are mostly oriented towards the sunrise, which is why, during the morning, solar radiation is better used. Possibly, in this place special studies were made on the adaptation of vegetal species that entered and / or left the forest and for this effect the smaller cities that are in the valley of the Vilcanota have their platforms also with face to the sunrise And thus progressively acclimated to the height.
1.2 First Group of Andenes
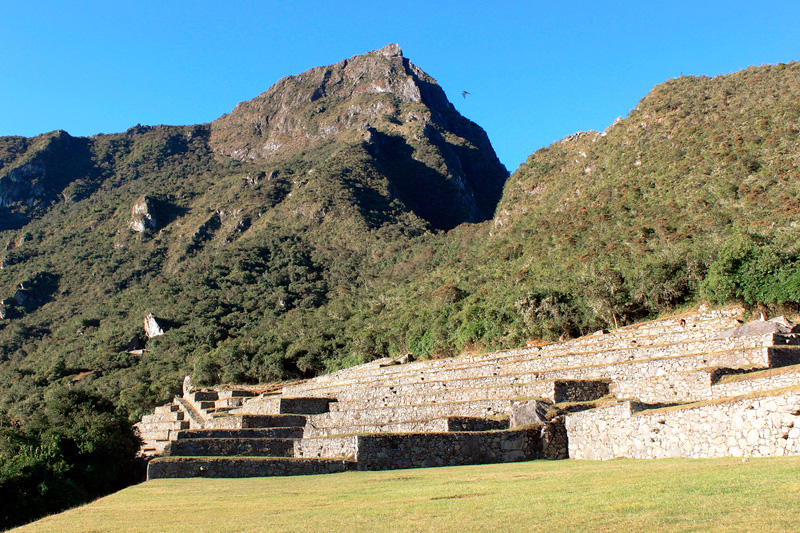
First group of platforms of Machu Picchu
This first group of platforms is located at the entrance to the Inca City of Machu Picchu, near the cemetery, located sequentially with the purpose of obtaining a better location with respect to the illumination of the sun, they are of rectangular plant, united by a staircase, The last platform has clear signs of Inca architecture that uses mud mortar, these enclosures are nowadays restored and give us an idea of how they were built in the Inca era.
1.3 Low Sector Andenes
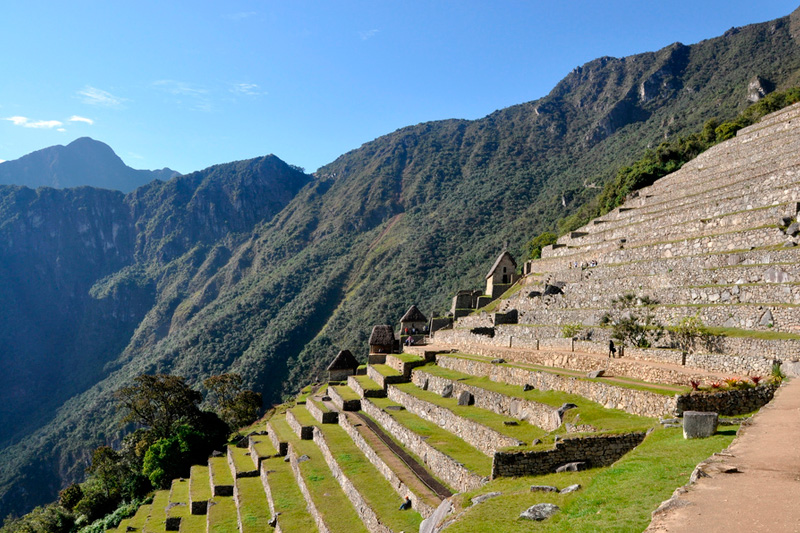
Low plateaus of Machu Picchu
The agricultural area is one of the most important and justifies the reason for the existence of the Inca City of Machu Picchu as a study center and acclimatization of the great variety of plants that came and went from the jungle, the Inca culture is recognized today in Day, by the amount of species that could tame.
This sector is attached to the dry pit, it has more than 40 platforms. The Andenes called “Pata Pata” in Quechua are “stepped terraces” that climb the hills and mountains in various gradients, platforms not only create fertile land, but fighting erosion of useful land, allow efficient drainage, achieve A maximum use of water and retain the fertility of the area by lowering the elements and minerals only from one level to another, accumulating in the soil the necessary humus from one platform to another.
The dimensions of a platform are approximately of 3.50 meters of height by 3.00 meters of width, they have the following conformation; A retaining wall between platform and platform in which it is possible to visibilize 50% and the other is buried, the function of this wall was apart from the constructive, that of capturing solar energy, heat absorbed by the stones in the morning to be Irradiated in the afternoon, in such a way that the plants enjoy a greenhouse effect.
The tools used in the crop were, among others, the so-called Chaquitaclla, which is a standing plow and with a very hard wood tip “chonta”, which is still used today with the tip changed by an iron.
It is also noteworthy that the west-facing platforms that correspond to the area of the San Miguel bridge, which are short and low, were mainly retaining walls, such as those seen from the road leading to the Inca bridge, Road to Vilcabamba.
2. URBAN ZONE
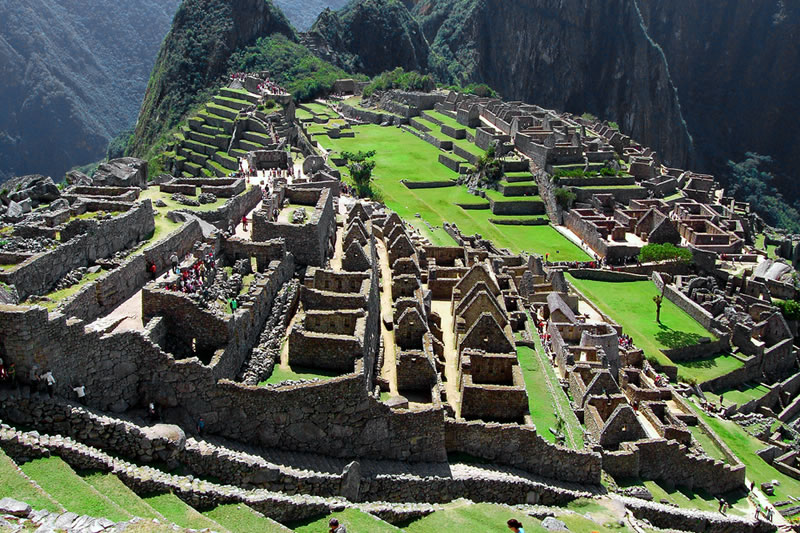
Urban Zone Machu Picchu
In the Urban Zone, there is a wall of 400 meters of length, that divides it, of the agricultural zone; In parallel, there is a dry moat that for some investigators was the drainage of the City. Dr. Manuel Chávez Ballón, in 1961, divided this zone into two parts; The Hurin or Sacred Space and the Hanan or Residential Space, naming the buildings found in this area with the numbers from 1 to 18. The central point of this division, becomes a rectangular square, built on terraces at different levels.
In the Hanan and Hurin are clearly separated. The Hanan sector has streets, roads, passageways, enclosures; That by the type of its architecture, it is clear that it was of use for a high social class like the priestly one.
This area responds to the trilogy that governed the daily life of the Inca Culture which are:
- The Kay Pacha, “the land of the living”, with living beings, with water, life and death giver represented by the serpent or snake through two ceremonial sources, and below a sequence of them.
- The Hanan Pacha, “the land of the gods”, represented by the Sun God and also has the lightning fertilizer as the messenger, is represented by the “Puma”, the Solar Drum has the dual function of worshiping the Sun God and astronomically controlling its Functions.
- The Uhju Pacha, “the land of the dead”, represented by the condor, sacred bird that could carry the souls of men from earth to heaven, their representation is, buried in darkness beneath the Temple of the Sun symbolic architectural expression.
2.1 SACRED SECTOR (SECTOR HANAN)
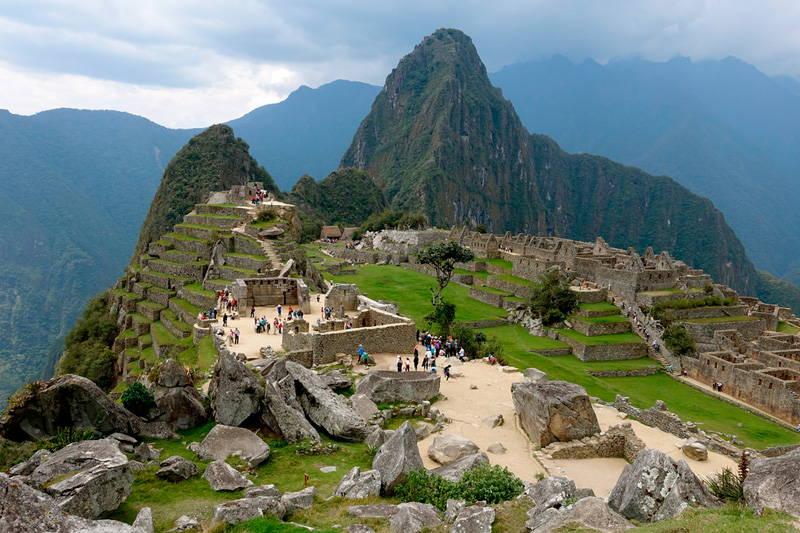
Sacred Sector Machu Picchu
To the Sacred Sector it is acceded by the vain well-known with the name of Cover of the City. Until this place leads the Inca road, that after touching Intipunku, in the high part of the hill Machu Picchu, descends until reaching the Cover in mention. Among the various groups of Sacred Space are the Home Group, the Temple of the Sun (Torreón), the Royal Mausoleum, the Royal Residence, the Three Windows Temple, the Main Temple and, finally, the group Intihuatana, which occupies the highest place of the Sacred Space.
2.1.1 The Sacred Square
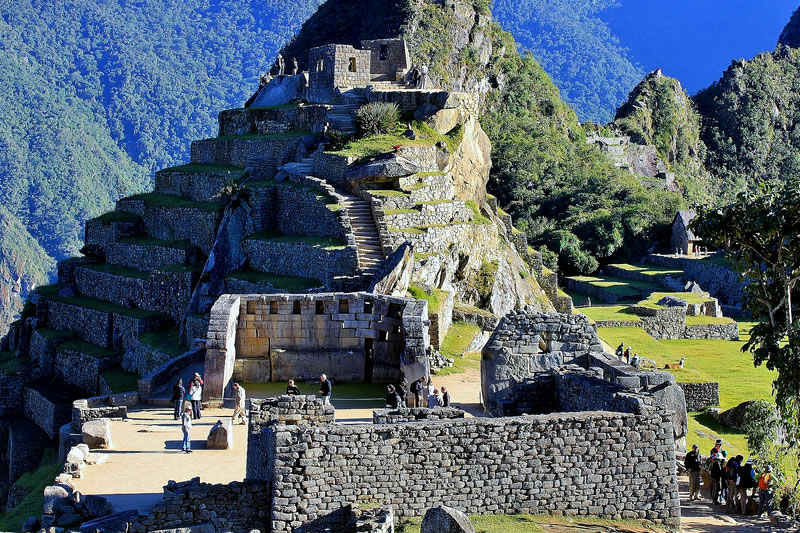
Sacred Square of Machu Picchu
It is located to the northeast of the whole, it is a set of constructions built around a square patio, you can see the presence of three polygonal walls, built with huge stone pieces, very well assembled. It emphasizes the presence of three windows and two niches, one on each side. The possible function of these windows, was clearly religious, attached to this environment is, an enclosure that has been called as The House of the Priest.
2.1.1.1 The Main Temple
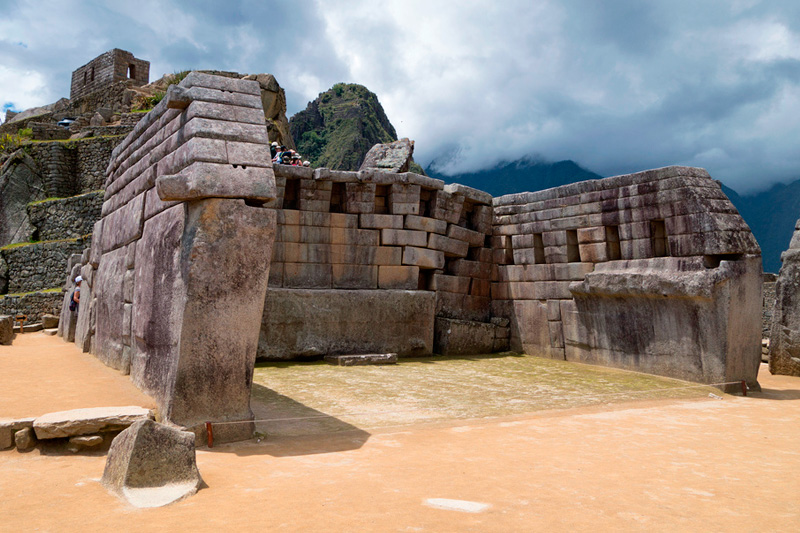
Machu Picchu Main Temple
It has a púlida manufacture with finely worked blocks, its plane responds to the Huayrana pattern, of an enclosure framed by only three walls, each of the large pieces have been carefully carved, the hastiales have in their sides trunks or molding. The central wall measures 11 meters. Behind and next to the Main Temple is an enclosure whose function was probably also of religious use, one of whose stones presents no less than 32 angles.
2.1.1.2 The Temple of the Three Windows
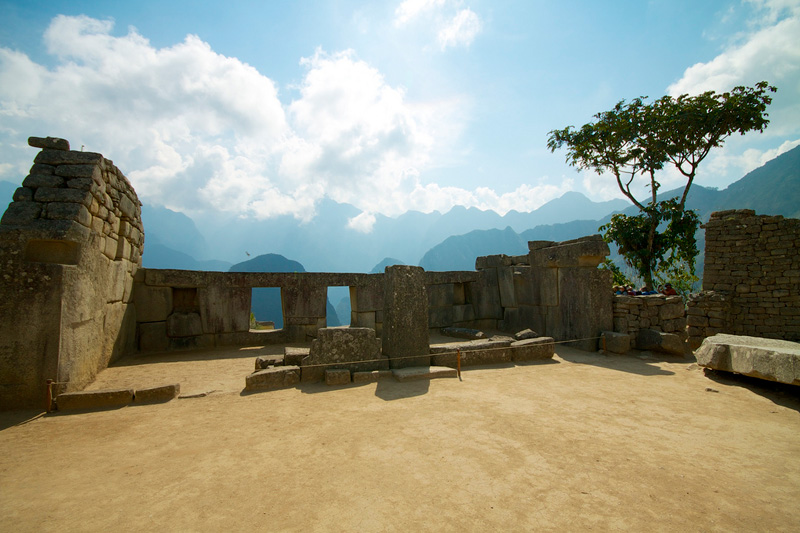
Three Windows Temple Machu Picchu
In the northeast direction is the Temple of the Three Windows, rises next to the Main Temple.
It consists of three polygonal walls, built with enormous lytic pieces perfectly assembled with great art and mastery, stand out three windows and two niches, one on each side. These are not windows of ventilation, but of vain framed in magico-religious concepts.
Hiram Bingham excavates in the front of this temple finding great amount of fractured ceramics and highlights the detail of the foundations of this temple as having, a depth of more than three meters, in this face exists also the possible symbolic figure From the head of a carved flame, an allegorical image to this camelid who contributed as much as a beast of burden, a supplier of meat and clothing to the Incas.
2.1.3 The Temple of the Sun (Torreon)
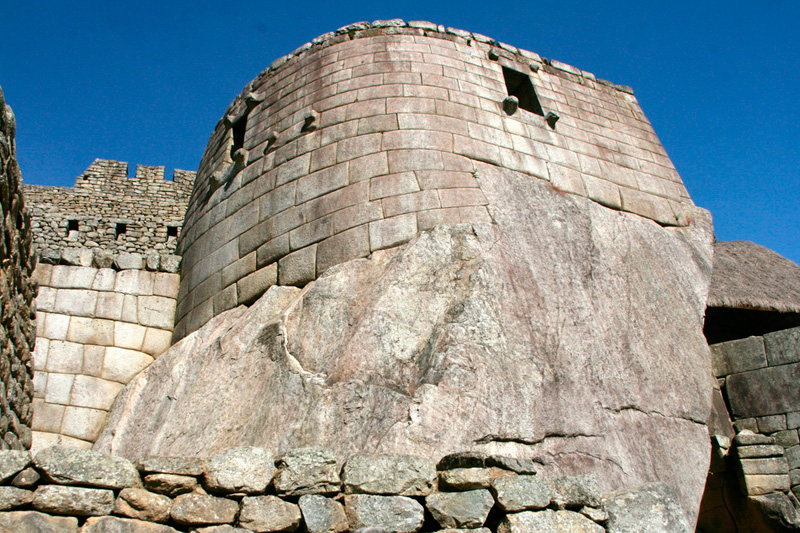
Temple of the Sun Machu Picchu
This environment has a púlida manufacturing, with finely carved blocks of two floors: the first is a semi-subterranean temple and in the second stands a beautiful semicircular wall with a perfect stroke, with a slight inclination towards the interior called “Torreón”. This sector was used to perform religious ceremonies, especially during the months of June and December.
The Torreon has two windows in trapezoidal form and volutes in its four ends, one oriented toward the most extreme point of the winter solstice that takes place the 22 of June and the other oriented towards the Door of the Sun (Intipunku) that corresponds to the solstice of Summer that occurs on December 22. In the midst of this architecture emerges a central rock, carved in the shape of an altar that served to follow the sun, on his round trip.
The Tower is built on a large rock, below which is a small cave, which has been worked and covered with fine masonry. The possible function that was given was a mausoleum, which also has niches of considerable size, where they would put their mummies by what is considered, which was a place of worship to the dead.
Towards the north side, one can see a door with a beautiful trapezoidal lintel, with orifices very similar to those that exist in the Qoricancha, its true purpose was to pass ropes and to fix the door from the interior of this great window, because of not existing Security measures, it would be neglected to enter the most important area of Machu Picchu as it is the Solar Tower.
The snake window communicates directly to the main water source that has an impeccable finish, evidencing a functional relationship between both and through this window.
2.1.4 Temple of the Dead or Temple of Mother Earth (Pachamama)
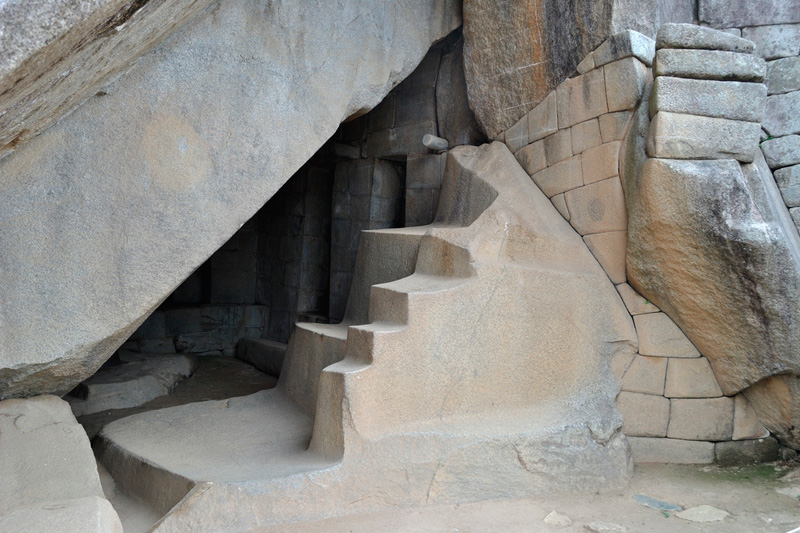
Machu Picchu Royal Mausoleum
Traditionally known as Royal Mausoleum, Site of the Dead or Tomb of the Inca. It is located on the lower level of the semi circular drum, it is a natural cavern, its roof serves as a base for the Temple of the Sun, inside there is a rock carved in the form of a ladder, with the function of altar and to place offerings, The whole wall is covered with stones of the finest Inca stonework, forming trapezoidal niches, with heights sufficient to contain the mummy of a man.
He also fulfilled the function of being a possible Temple for the worship of his dead. In the Inca times, it was very important to keep the mortal remains, they believed in the return of the spirit in another aspect and they rose again in this world. Nobles were mummified in a squatting position, accompanied by blankets and personal belongings; During the holidays these mummies were taken out to worship them, since they were considered protective spirits of the empire, the existence of large cylindrical corbels or stone nails in the interior show the possibility of hanging offerings or heavy objects that adorn this environment.
2.1.5 The Royal Residence (Palacio del Inca)
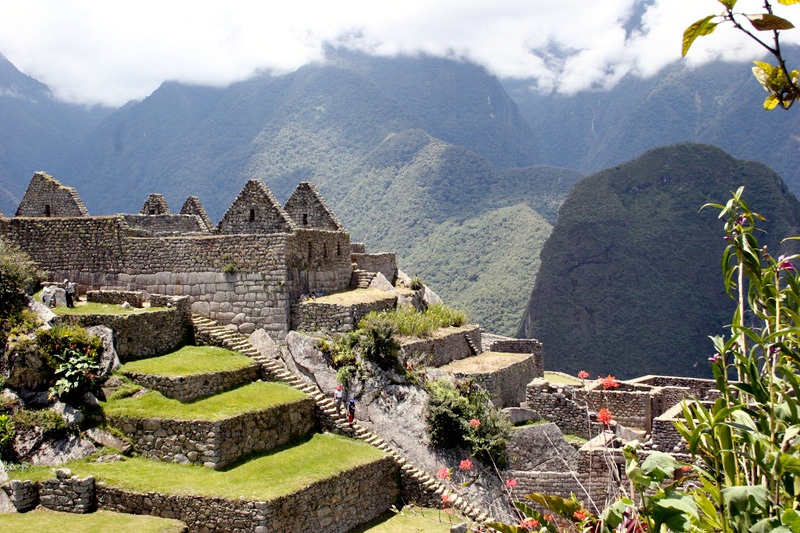
Royal Palace of Machu Picchu
This group is also known as “Royal Enclosure“. It is a dwelling, with fine masonry is the largest of the Llaqta (City). Its access door, becomes the first source of the city, is subdivided into two rooms.
It has a main room with ten niches, because of the quality and height of these should contain objects of adornment, it is a room – dormitory, because at one end it has the shape of a platform, and to one side there is a door that leads to a Open space whose function is unknown, you can also see small niches.
In the back and bottom there is a two-story environment, which is accessed by a staircase. It is probably a “court” that was an architectural pattern, which consisted of an open space or patio, with several enclosures in its perimeter. Likewise, it has an atmosphere discovered with a narrow door that was a corral destined to the raising of animals that endowed with fresh meat to the Inca.
In both buildings the roofs are gable, with very sloped roofs to facilitate the drainage of rain. Its environments are characterized by large stone lintels in the doorways, where at medium height have a built-in stone ring.
For this distribution of intercommunicated environments; With large and small enclosures, with security elements, presence of niches, presence of channels; Stairways among other architectural elements; Archeology has considered that this environment may have been a dwelling used by the upper social class, by the fine masonry of its walls, which are clearly distinguished from other constructions.
2.1.6 Fonts (Las Pacchas)
Parallel to the Central Staircase, Las Pacchas, with its 16 waterfalls with a possible religious function, move.
Main Source
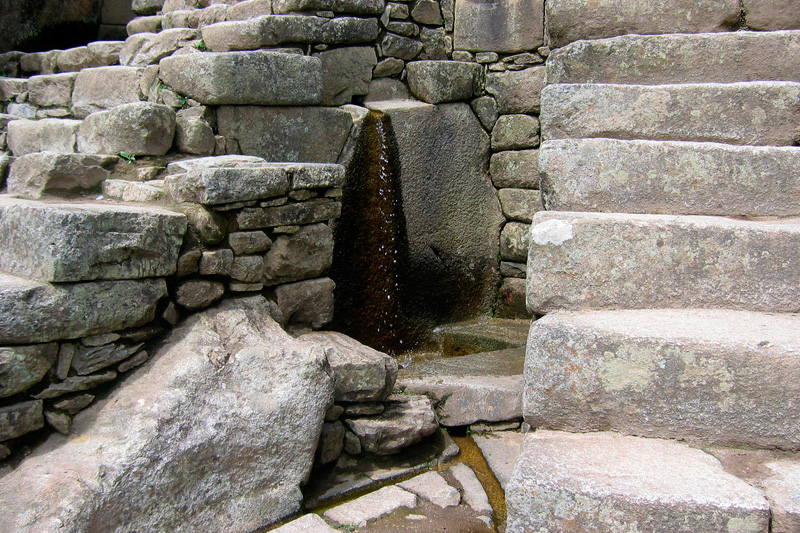
Main Source Machu Picchu
It is denominated like this, being in the highest part and by sharing functions with the semi circular temple of observation of the sun god and its connection with ritual acts and ceremonies related to the water in a sacred world, in which the religion and the cosmovisión Magic was part of their daily life, for them the oldest deities came out of the waters of Lake Titicaca and the Andean nature always depended on water, rain, that is why there is a direct relationship between the Temple of the Sun and a beautiful Source, for this has a large window that communicates this function.
From here the water is distributed in sequence to other sources, it is a unique factory source, because it is made of few pieces and gives a monolithic appearance, it must have been demanding a lot of work for the manufacture, polishing and impermeable assembly of this one.
The House of the Inca is related to this source, because the door is in direct relation to it, by a hierarchical question, it was the Inca first to drink, later the water was offered in other sources according to the other social classes.
After this one can appreciate the existence of another source, where the water falls of greater height, has form of altar, these first sources were used like main temples of worship to the water and gave offerings to this deity.
Secondary sources
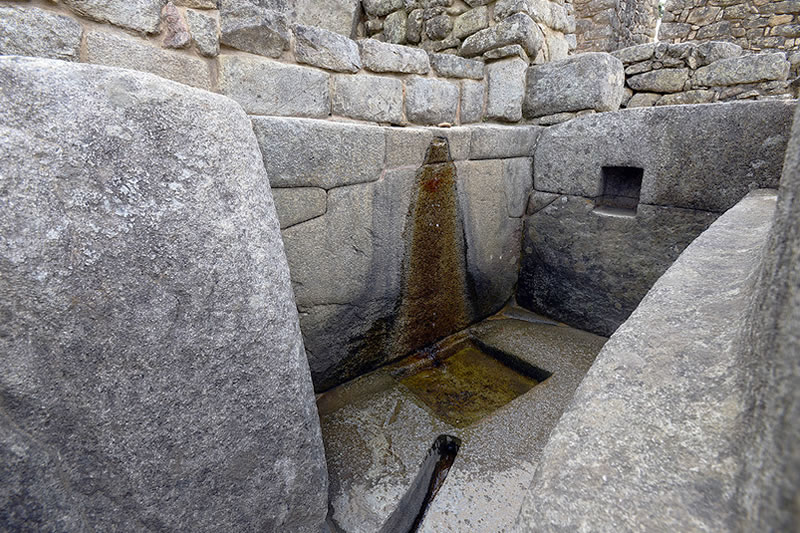
Machu Picchu Secondary Fountain
It is located in the central stairs, it is 16 falls of water, carefully carved in polygonal blocks with presence of canals worked in the same rock. The water is directed towards the urban sector. The water comes from a spring in the mountain heights (760 meters distance)
The water sources had two mixed functions:
- First: Adoratories to the water, in Machu Picchu as in all the buildings, by the idiosyncrasy of the Incas was venerated to the water by its kindnesses.
- Second: For domestic use, it required an informal ceremony at the time of supplying the liquid element, for which small and discreet environments were available.
These sources have no independent supply, are a chain of sources, with a repetitive rhythm, the water runs noisily joining these, falling sonorously modulated by stone channels, their accesses are oriented in different senses, in relation to the function they would have, Facilitating its access from different levels, in its walls there are small niches trapezoidal and their heights are not greater to 1.20 m.
It is also attributed a ritual function, denominating to this zone like a Adorator to the Water, since it was like a deity that protected its foods. The Incas were eminently religious and had ceremonies dedicated to this liquid element.
2.1.7 The Intihuatana
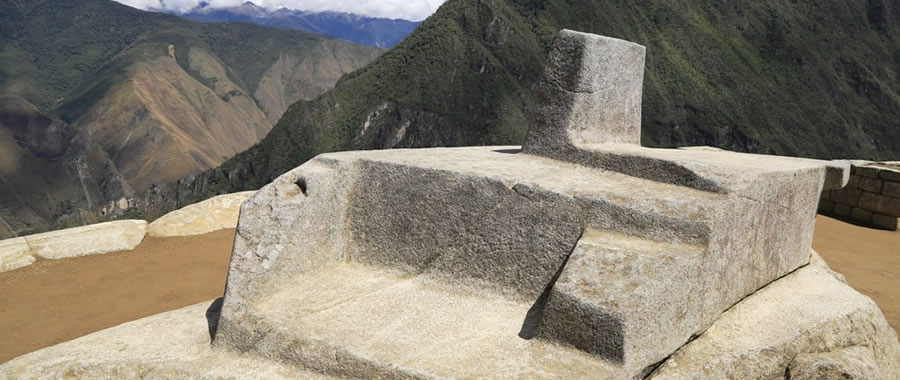
Main Source Machu Picchu
The Intihuatana, which translated from the Quechua language means “Where it is tied to the sun”, is a sector that corresponds to one of the highest areas of the Urban Zone. The Intihuatana is the area of greater importance of the Sector Hanan and of Machu Picchu, to this zone is acceded by steps of stone. At the top of this mountain is a huge carved sculpture carved with flat surfaces, a 66 cm column. Tall and with finely carved faces that complement the sculpture. The total perimeter of the Intihuatana measures 8.60 meters and height 1.76 meters.
The Intihuatana, is one of the most enigmatic objects of Machu Picchu, is related to an astronomical observatory or Intihuatana of the Incas in relation to the sunrise and the surrounding mountains. Shadows are generated at different times and the Intihuatana served to recognize and interpret the Sun and its movement, in different seasons of the year.
A great mother rock was carved to form the Intihuatana and its accessories, we must remember that to be able to realize any solar or astronomical observation, one must have permanently three conditions, first the observer (the sage), according to the point of observation (the Intihuatana) Which must be fixed, so that the results do not change and each year can be compared with previous exams and third the point to observe (the sun), the agricultural clock meets these precise conditions, all in a single stone block.
2.2 RESIDENTIAL SECTOR (SECTOR HURIN)
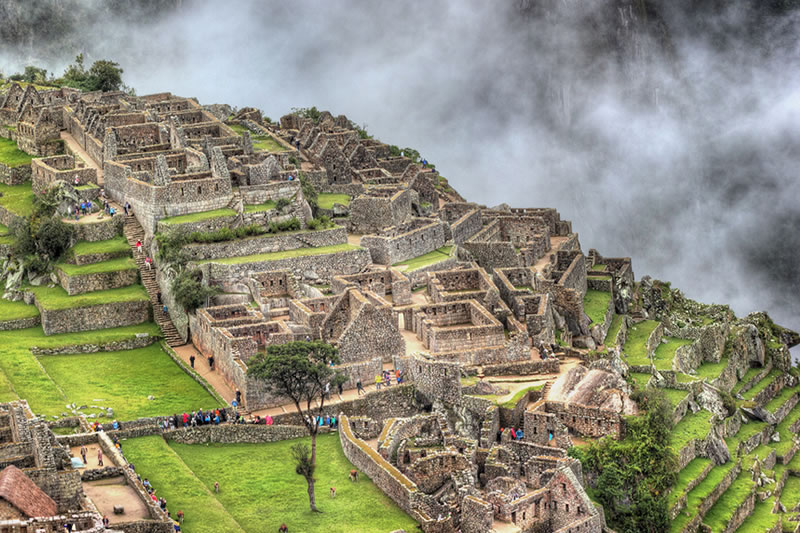
Machu Picchu Residential Sector
The Residential Sector includes various groups, such as the Condor Sector, the Water Mirrors (The Mortars), the Three Portadas and the Alto Group. Also, the Holy Rock.
Some of these groups may have been the homes of the administrators, as well as of the priests, and according to Bingham’s suggestion, perhaps, of aclla or chosen women commissioned, among other functions, to make fine tissues, prepare chicha And offerings for religious ceremonies. Nevertheless, the sets of the Residential Space are, like those of the Sacred Space, although in smaller scale.
2.2.1 Holy Rock
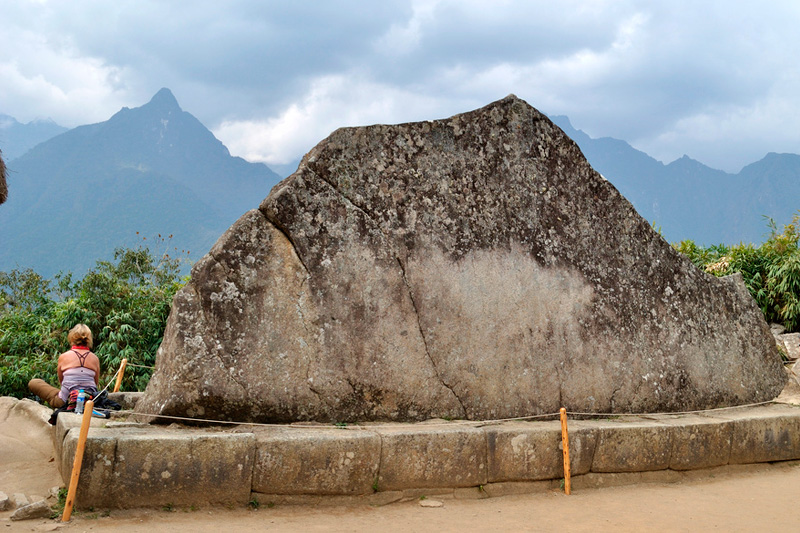
Sacred Rock Machu Picchu
The “Sacred Rock” is a worked stone that probably represents the silhouette of a mountain and / or set of mountains of the mountain range and rests on a stone pedestal. This set is located next to the starting point to ascend to the Huayna Picchu Mountain. It is formed by two environments type huayrana (atmosphere of three walls), with very high ceilings that are face to face forming a small square almost square.
This rock has a special location, as it is located on the road that leads to two very important temples: “Huayna Picchu” and “Temple of the Moon”, both roads converge in this square, where it was revered to the tutelary mountain of Macchu Picchu.
The particular form with which it was worked has been the subject of many interpretations, such as:
- This rock represents the hill at the bottom, the “enigmatic Yanantin” which means “hill of two peaks”, a characteristic that can be seen from the Intipunku or Puerta del Sol.
2.2.2 Los Espejos de Agua
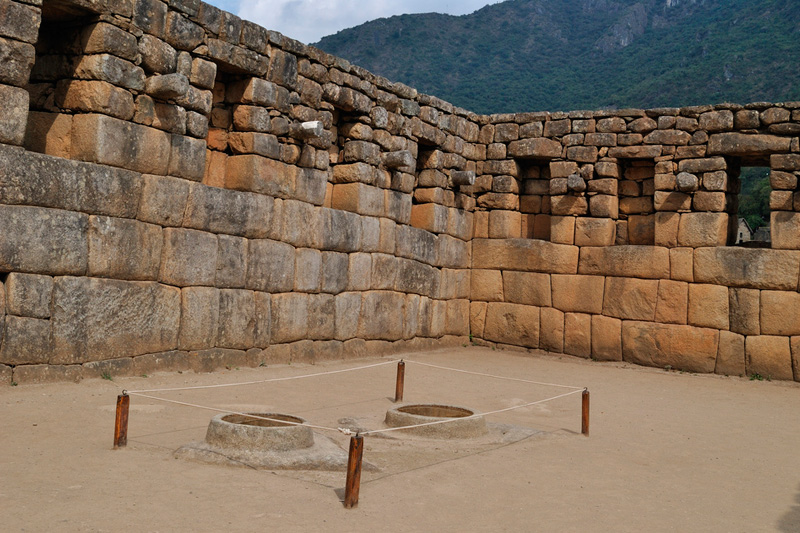
Mirrors of water Machu Picchu
Mirrors of Water, name applied both to the enclosure where they are and to the constructions that make up the whole. It is a large sector, with only one access door, so it is attributed to be an Acllahuasi or House of women chosen that were dedicated to the spinning, cooking and preparation of chicha, for the priestly class.
It has two possible functions that are attributed to this space, such as:
- In one of its rooms, you can see two circular rock outcrops, which have the form of circular mortars, which would probably serve to grind grains or prepare dyes.
- On the other hand, it is also given the function of two “water mirrors”, because in the rainy season these circular stones carved as vessels, would fill with water and allow the reflected stars to be seen.
2.2.3 The Prisons
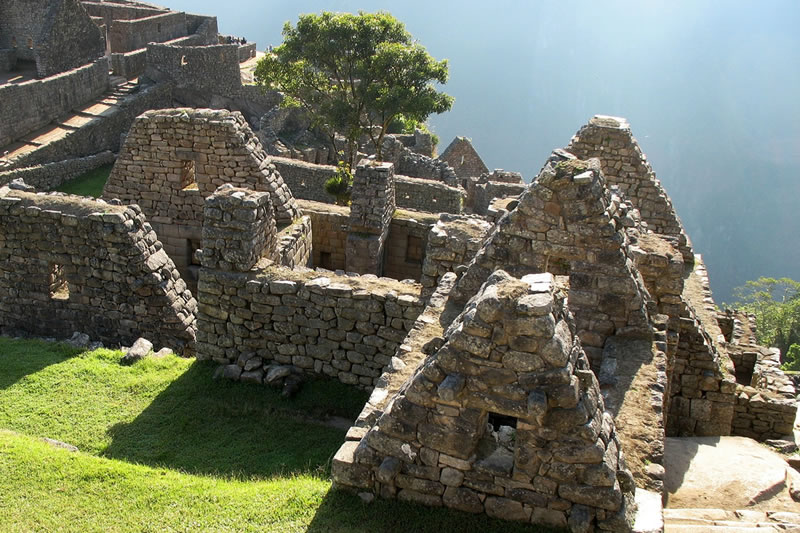
Carceles Machu Picchu
It comprises a group of buildings adjacent to the group of Water Mirrors, although at a lower level. The whole has walls with niches of various dimensions and is characterized by small enclosures, whose function is unknown. It emphasizes an enormous rock, partially endowed with masonry in its upper sector, that seems to evoke the figure of a bird. The grottos have three niches, with spaces to accommodate a person sitting. This has given rise to different interpretations, such as being considered, possible jails, at the ends of the niches, note, the presence of small carved rocks, whose function is unknown. In the possible enclosure of the Prisons, emerges a rock with a carved figure. It is believed that it portrays a condor.
2.2.4 Temple of the Condor
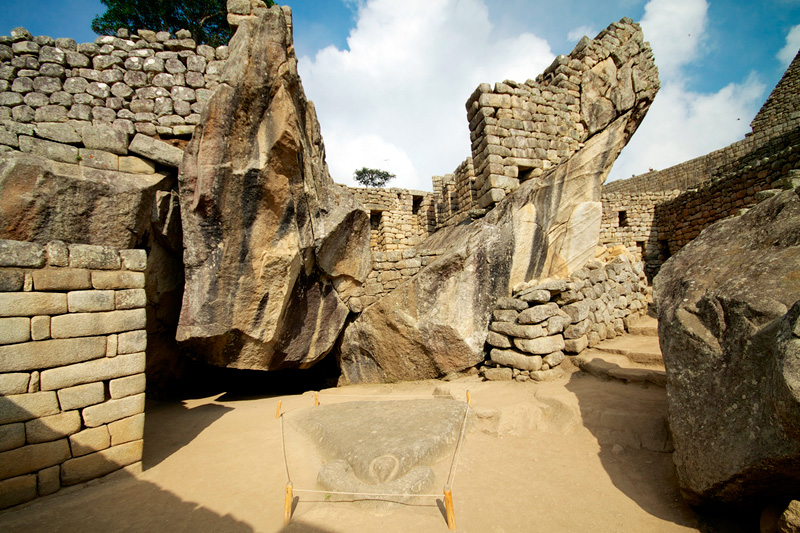
Temple of the Condor Machu Picchu
Also known as the Condor Group; Is a wide set of constructions, made using the irregular forms and on a cave that evidently had a ritual use. The condor was a very important deity of the sacred and magical world of the Incas.
The area is bordered by stairs and walls, its access is controlled by a double jamb door, which marks the hierarchy and the activities that occurred in this area located in a corner, presents a great variety of closed and open environments with one and two Levels.
The central distributing element is a patio, which has as its main point, a carved rock, where clearly can be distinguished the representation of the head and body part of a condor. You can see the head, beak and eyes; As well as the white feather necklace of the Royal Condor, with its body projected towards the interior of the cave, which is subtly joined to two natural rocks that, together with the sculpture, clearly show the wings of the Condor.
In this sector one can see the clear conjunction of the natural outcrop of the rock with the work of man, seeking to represent a tutelary deity, the Condor as an animal that could “take souls from the earth to infinity” was a God, Considered in myths and legends, as the “Being” that would lead them to the encounter with the Sun God. In the underground cavern (the body of the Condor) were found offerings, ceramics and bony remains of camelids, which confirm the quality of “ceremonial center”.
The whole is completed with a two-story environment facing the condor, has two entrance doors, the second level is level with the condor patio and by association of functions should have served as the priest’s house, in charge of the worship of the God Condor. It goes down to the first level by a staircase that communicates to other rooms. In a continuous environment to this one were found cuyeras for the animal breeding, also presents rocks with soot that show that it was a kitchen; Other stairs lead to a lower platform.
2.2.5 Cantera
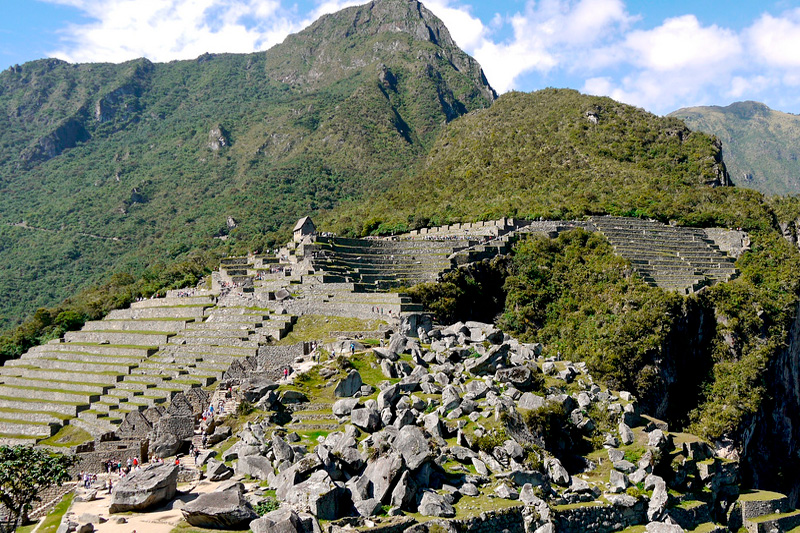
Adoration to the Stone Machu Picchu
It is a pile of stones without work, product of the geological characteristics of the place. At the top, after entering the main street, there are six rustic enclosures, which probably served as a home for the guardians, as well as stone masons, cutters and stone farmers.
Near this zone there are a diversity of carved rocks, with cuts for canals, ramps, etc. It is considered that this area is directly related, with suppliers of construction material, to the different areas of Machu Picchu.
In myths, special gifts were conferred on the stones or a part of them. They used to embody ancestors who were considered ancestors who from inert stones became combatants to the energetic call of the sovereign Pachacútec.
By Ticket Machu Picchu – Last updated, March 11, 2019